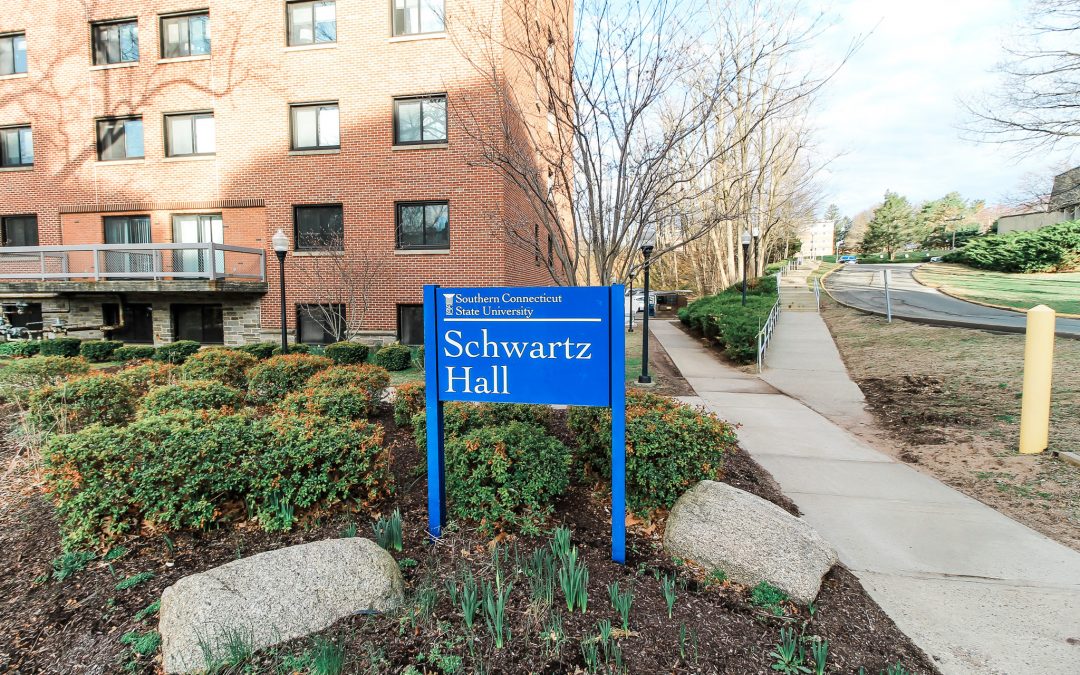In this 2018-19 collaboration with SCSU, Diversity Construction Group converted the basement of a residential building into a student lounge. The space, which was once used for offices, covers 1,624 square feet and has been furnished as a leisure zone complete with a restroom and small kitchenette. The project included demolition and removal of existing flooring, partitions, suspended ceilings and existing MEP systems.
Client: Southern Connecticut State University
Architect/Engineer: Amaya Architects Project Delivery: General Contractor
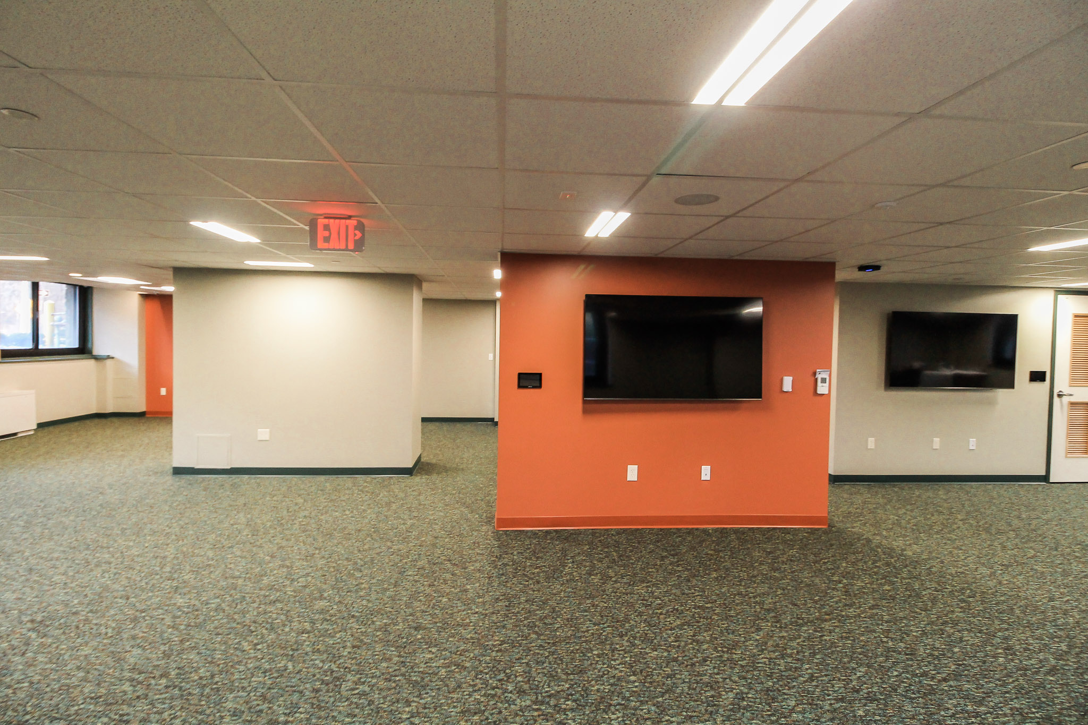
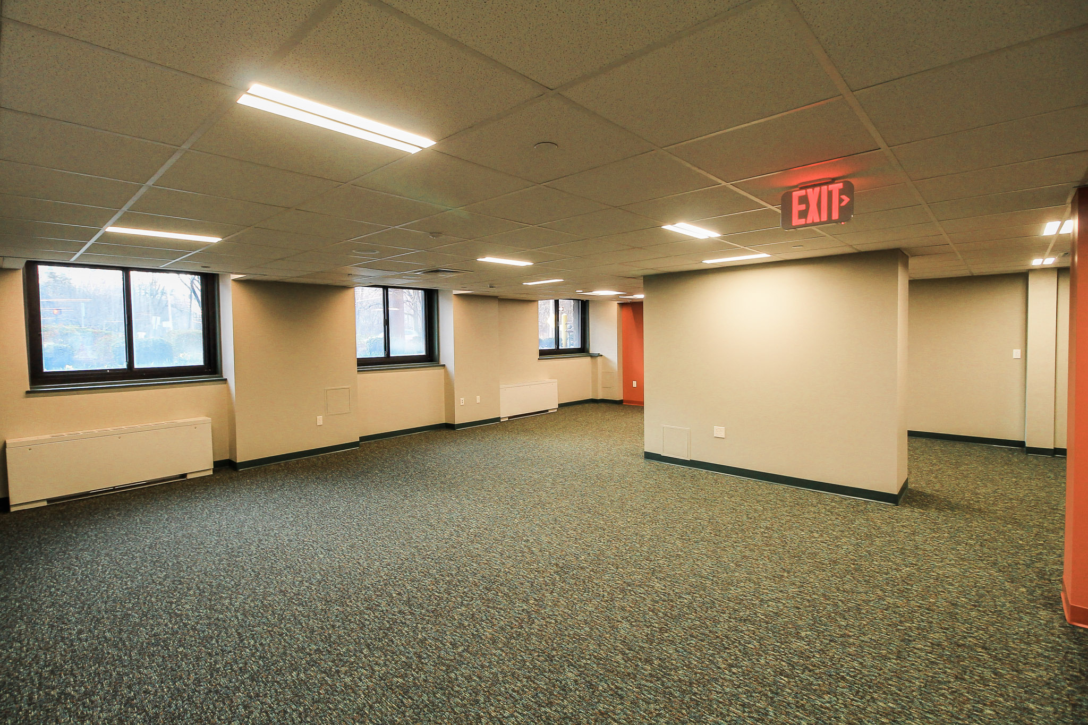
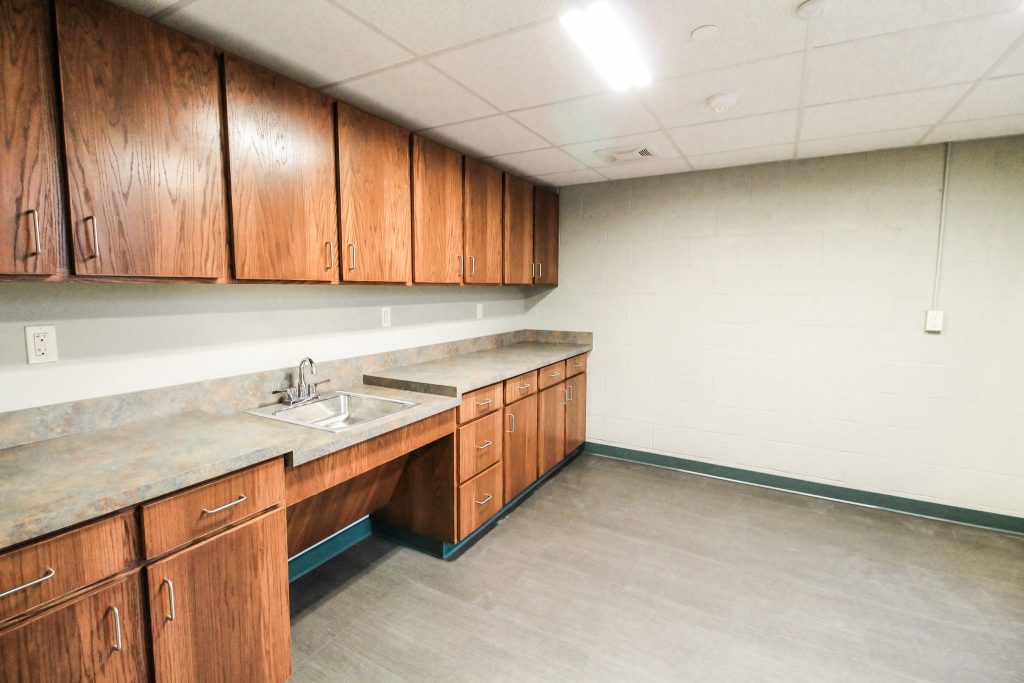
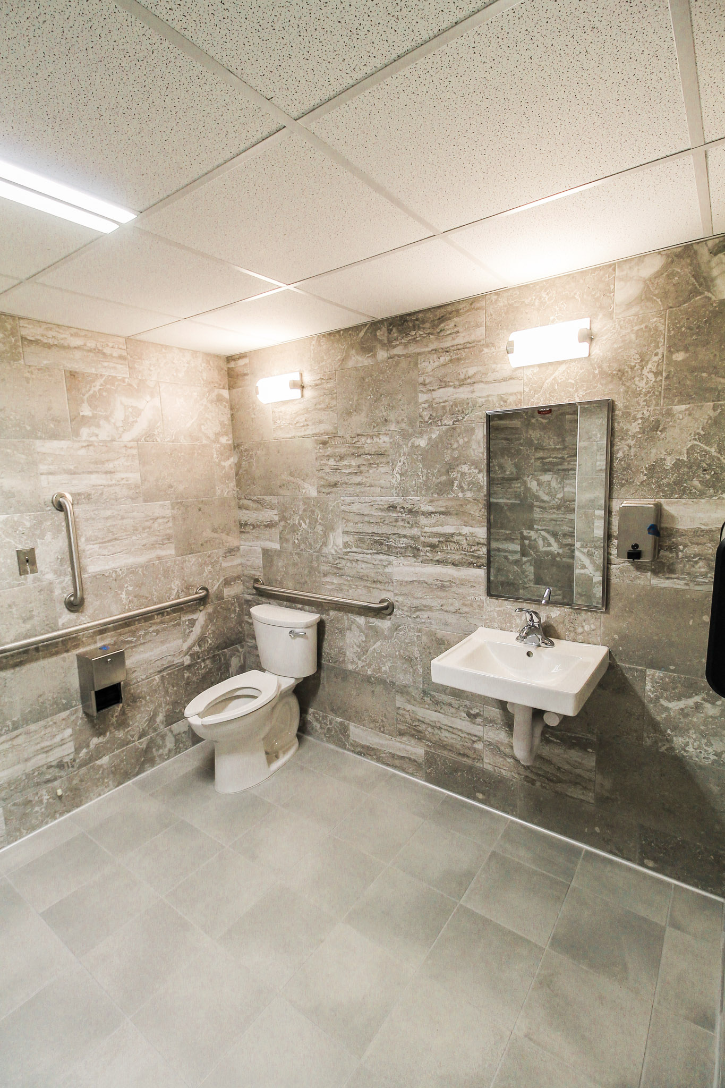
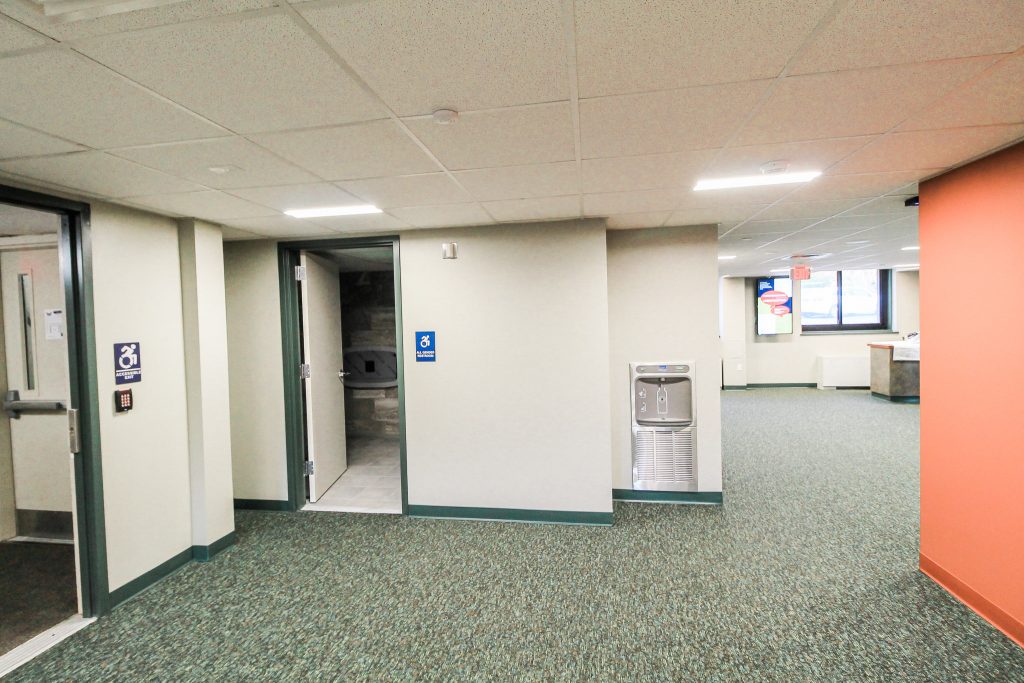
C O N T A C T U S
Diversity Construction Group
669 Center Street
Wallingford, CT 06492
Phone: 203.303.1317

