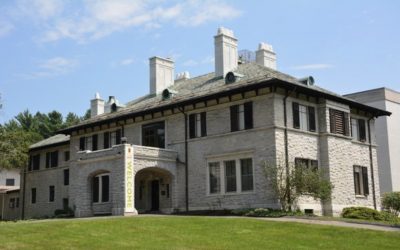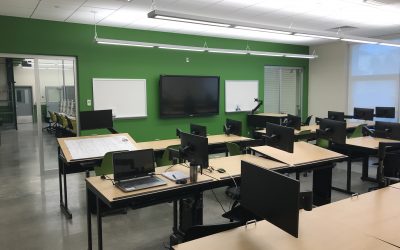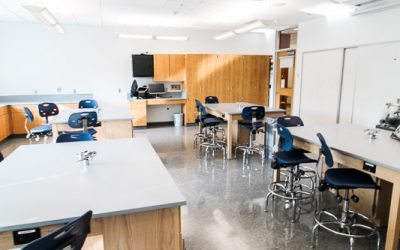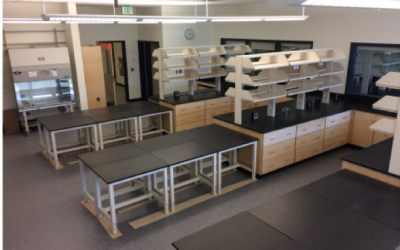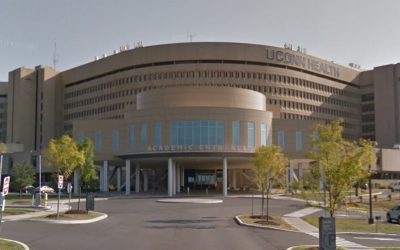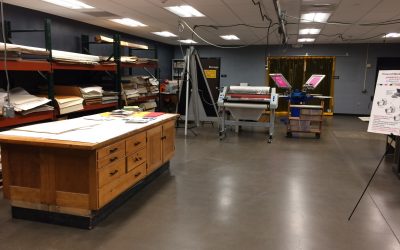Lab Space
Connecticut Historical Society Digitization Lab
Diversity Construction Group returned to CHS for another conversion project after successfully transforming attic space into a broadcast studio in 2019. This $45,000 endeavor involved converting unused basement space into a digitization lab for the library. Featured...
Hamden High School STEM Academy Renovations
The national educational emphasis on STEM (Science, Technology, Engineering and Math) helped bring Diversity Construction and Christopher Williams Architects together for a third project after two collaborations at nearby Southern Connecticut State University. The...
Three Rivers Community College – Science Labs Renovations
In another collaboration with Friar Architecture, Diversity Construction Group was contracted to renovate two of the college’s science labs (Microbiology and Anatomy & Physiology). The undertaking at the Norwich school included the demolition and removal of all...
Norwich Technical HS – Biotechnical Lab
Diversity Construction Group was contracted to convert an existing space to create a new biotechnical laboratory. The space included two labs and one prep room equipped with state of the art lab tables, fume-hood, emergency showers, and a -80 freezer.Work began in...
UCONN Health Center – Office Renovation
Diversity Construction Group was contracted to perform office renovations at their Farmington location including HVAC balancing. Work began in January 2017 and was completed in February 2017. Client: UCONN HealthArchitect/Engineer: UCONN HealthProject Delivery:...
CCSU Copernicus Hall – Digital Printing and Graphics Technology Lab
Diversity Construction Group was contracted to demolish an existing space at CCSU to create a new Digital Printing & Graphics Technology Lab for the College. Work began in June 2016 and was completed in the August of 2016. Project at a GlanceCCSU Copernicus Hall,...

